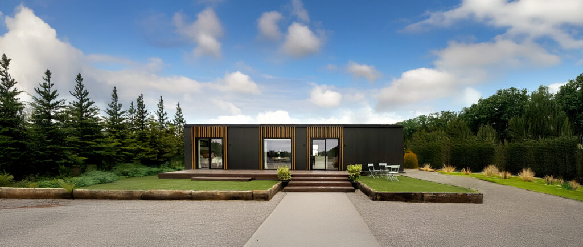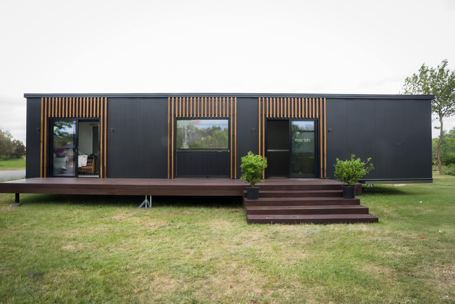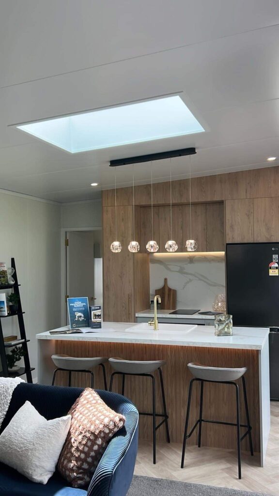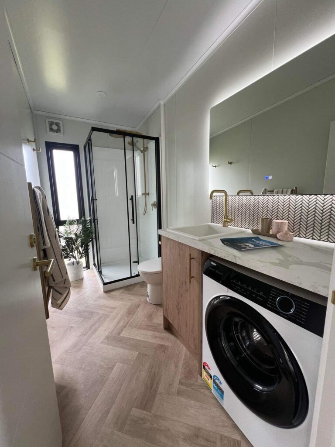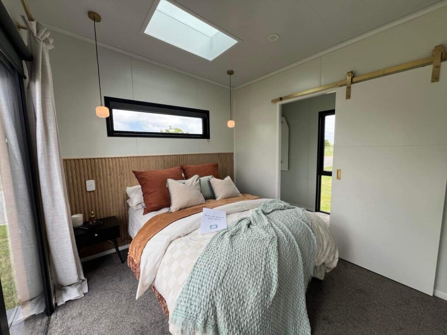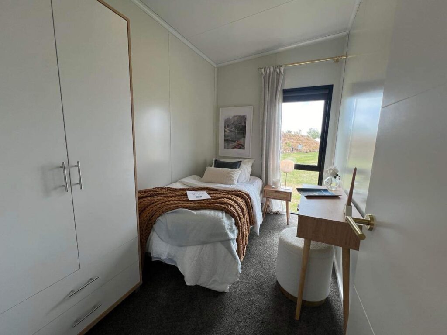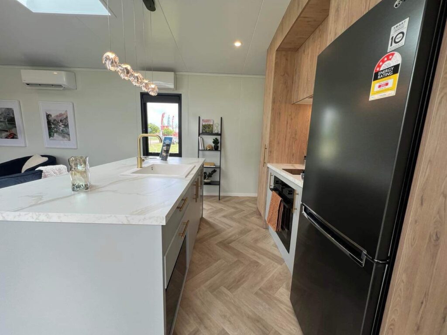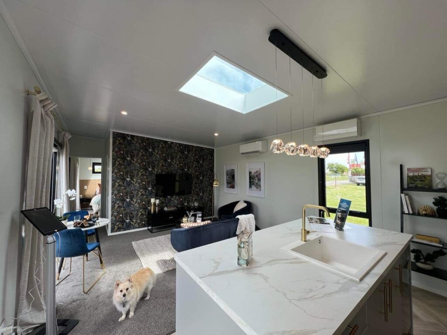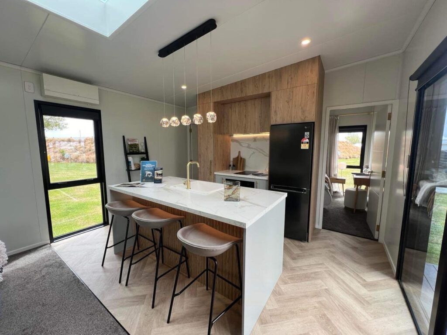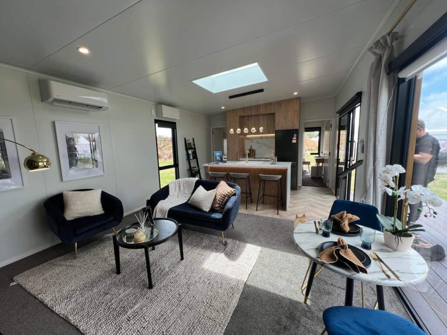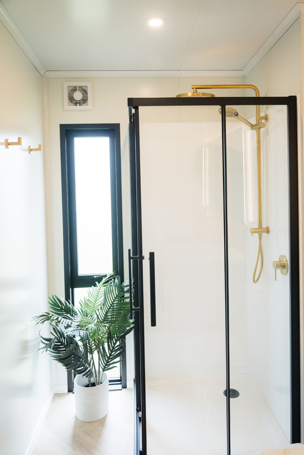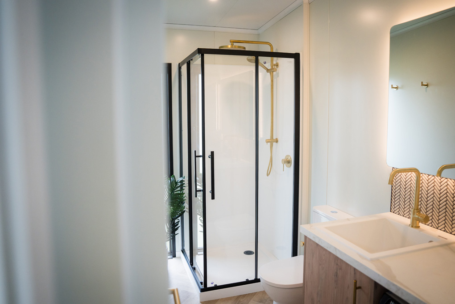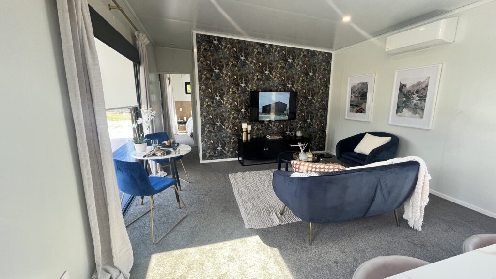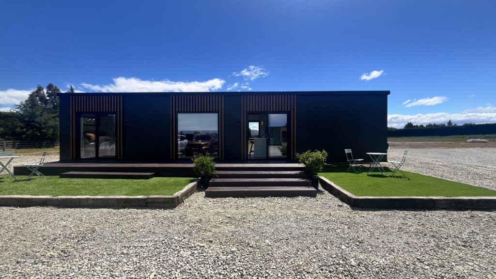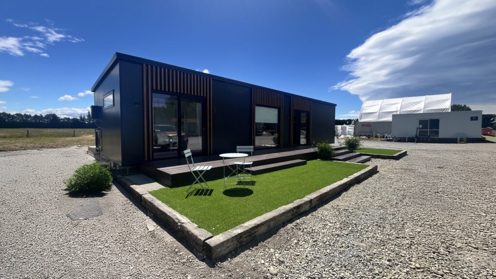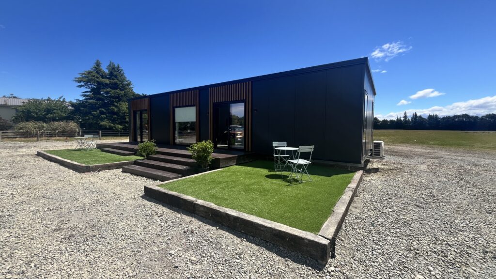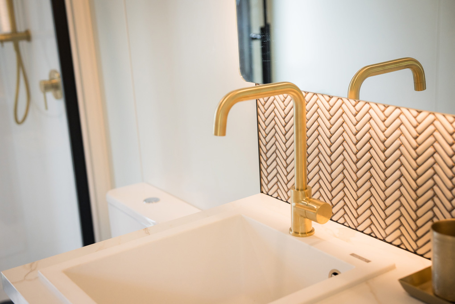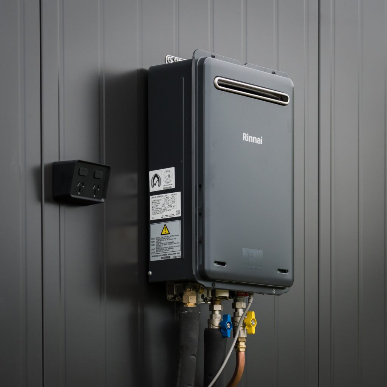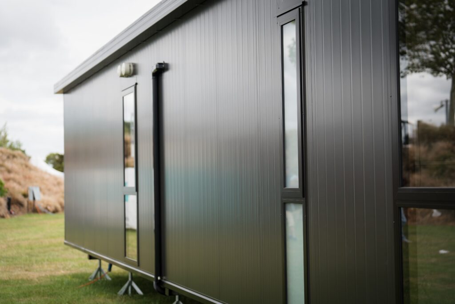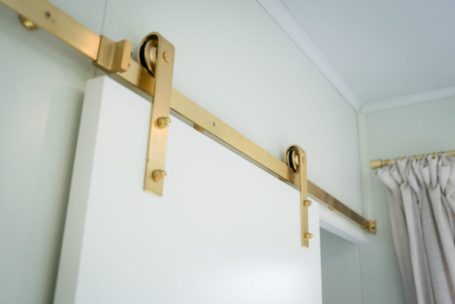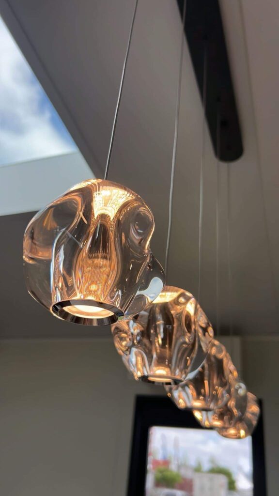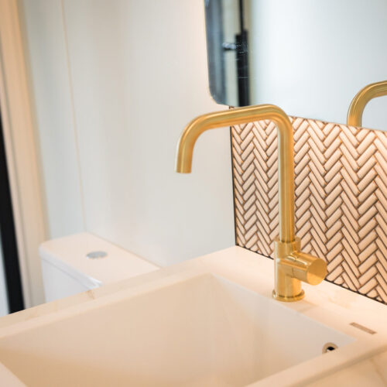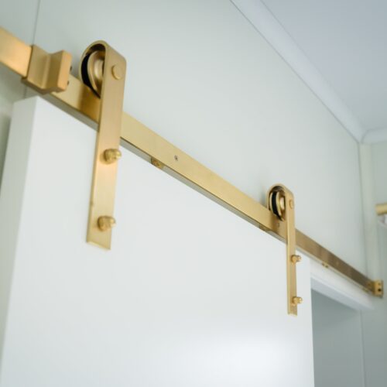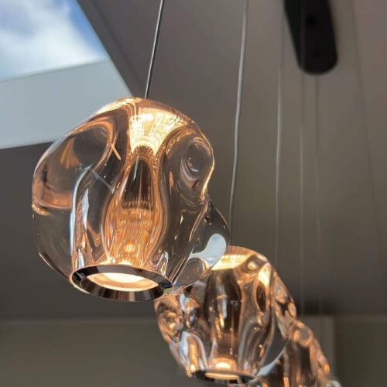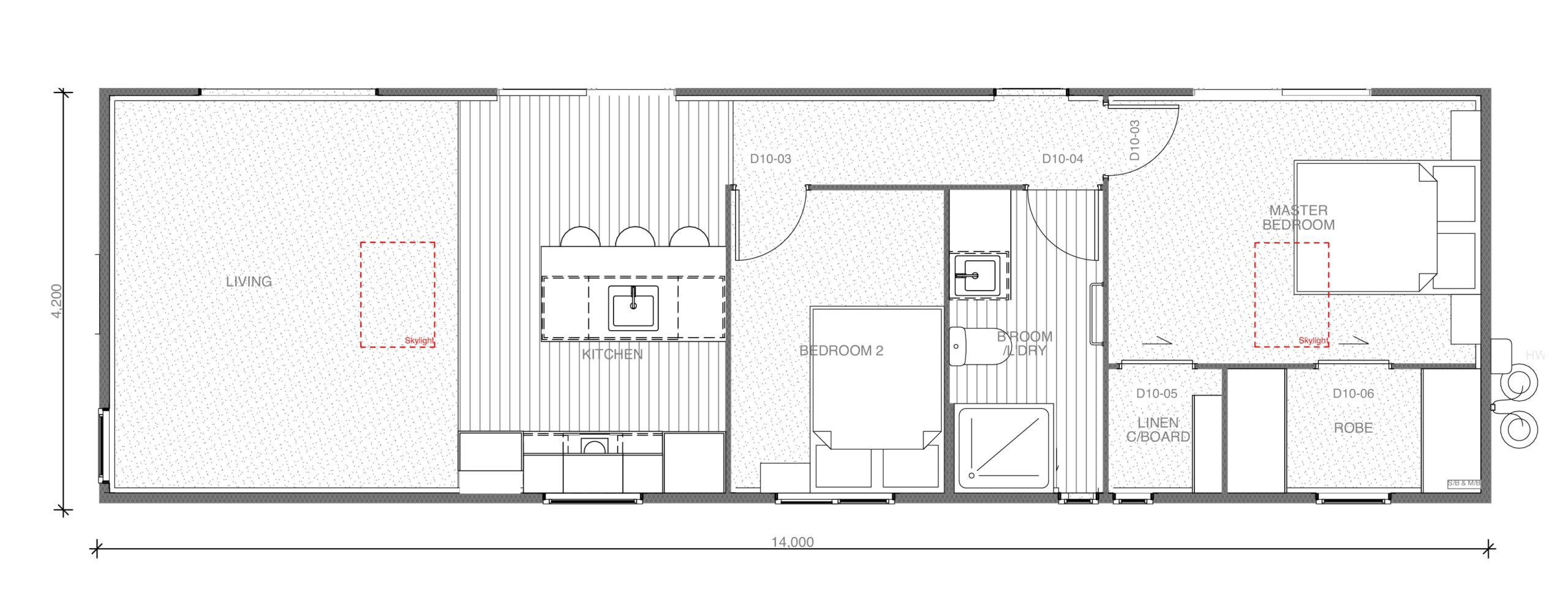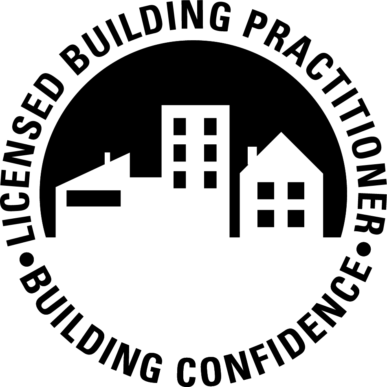The Belmont
From $184,990*
The Belmont
14 x 4.2m | 58.8m2
The Belmont
Introducing The Belmont, your versatile 2 or 3-bedroom tiny home designed for modern living. The V1 floor plan features a spacious master bedroom with a walk-in robe, complemented by two twin bedrooms ideal for kids, guests or office space. The V2 offers a touch of luxury with his-and-her wardrobes in the extra large master bedroom.
Both layouts include an optional skylight in the kitchen or bathroom, flooding the space with natural light. The bathroom features a generous 900×900 shower, ensuring comfort in a compact space.
The Belmont’s living area is built for entertaining, boasting a full-sized kitchen, ample room for a couch and TV, and a dining table. The large window adds to the sense of space and luxury, making The Belmont a must-see for anyone looking for a stylish and functional tiny home which is not so tiny.
Features |
View the Belmont Range
The Belmont V1 & V2
- Double powerpoints throughout
- Carpet/vinyl
- LED lights in interior & exterior
- 4kw Heatpump
- Smoke detectors
- Customisable colours
- Free consultation with our own interior designer
- Thermal double glazing
- 7x Windows
- 2x Ranch sliders
- Kitchen
- Bathroom
- Oven
- 2 Burner hob
- Range hood
Optional Extras
- TV Bracket
- Interior Wallpaper
- Blinds or curtains
- Internal timber panelling
- USB
- Mirrored storage cabinet
- Gas hob
- 4 Burner hob
- Engineered stone bench top
- Shower dome
- Wardrobe upgrade
- Bench top splash back wall wrap
- Trellis
- Composite timber battens
- Wheels/ Drawbar /Stabilisers
- 2x options for a skylight
- Washing machine
- Microwave
- Fridge
- Dishwasher
- Feature wall paper
- Heated towel rails
- Lossnay Ventilation
- LED mirror
- Hot water cylinder
Our Guarantee |
10 year structural guarantee
on all our buildings
Exceptional customer service
and aftersales support
Code of compliance certificate on all our homes
for your peace of mind
How To Buy |
Cash Sale
If you want to pay for your home up front, or arrange your own independent financing, we can do a simple cash sale. This is a straightforward process, find out how it works here.
Financing Options
We would love to help you finance your build. Therefore we have gone above and beyond to find the right lenders for you!
Choose our Premium Portable homes & experience an affordable yet functional way of living.
Contact us today to learn more and start building your dream home!

