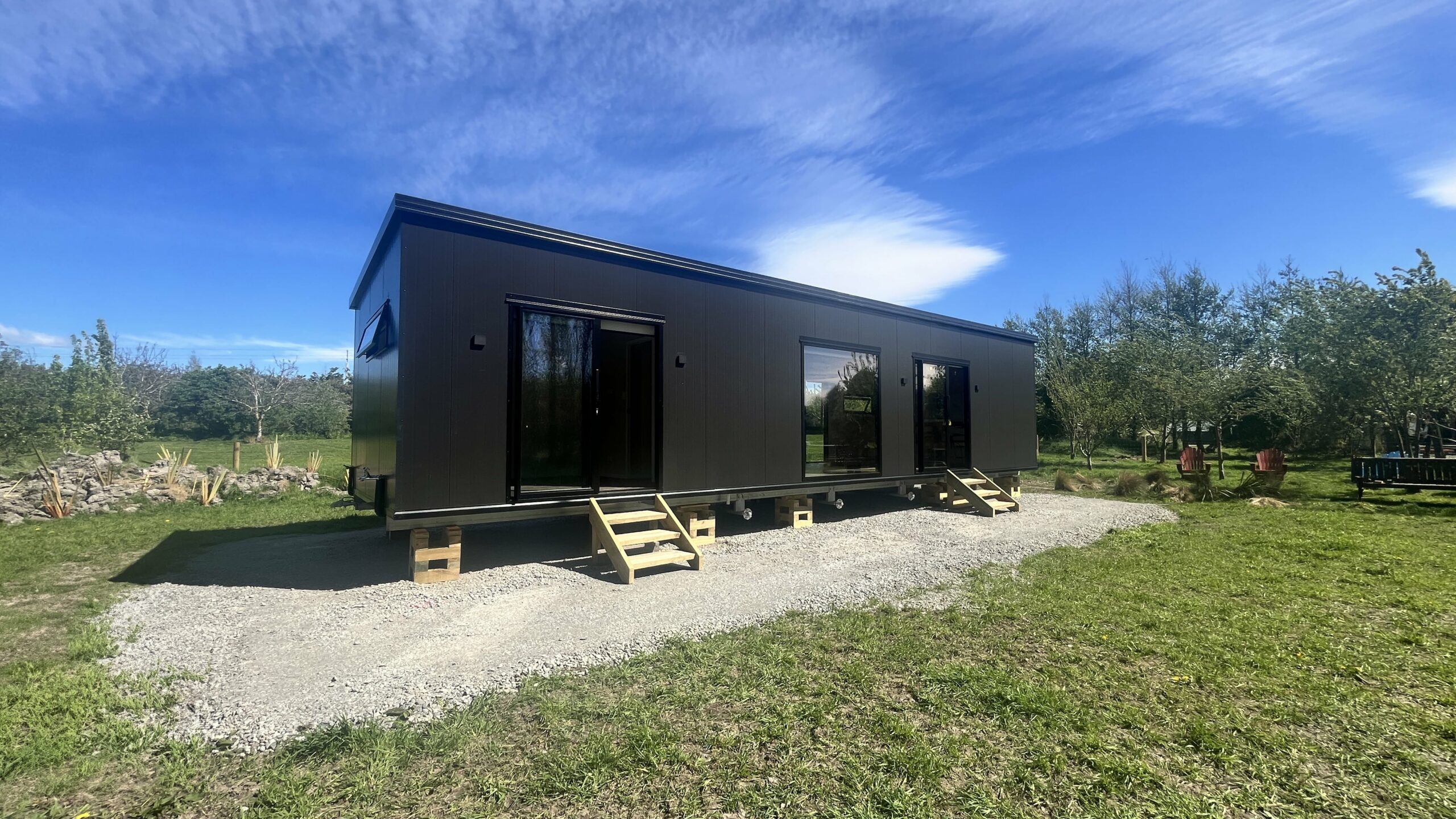The Santana
The Santana
The Santana
12.5 x 3.6m | 45m2
This home is even more impressive in person. The Santana model offers a generous 45m² of space, thoughtfully enhanced to fit the client’s lifestyle. With one bedroom, we maximised the layout by adding a separate laundry and linen cupboard for extra storage. The expanded living area and kitchen provide an ideal space for entertaining.
The kitchen, featuring the client’s existing butcher’s block and well thought out upgrades, blends functionality and style seamlessly. There’s nothing ‘tiny’ about this home! Positioned to capture all-day sun, it strikes the perfect balance between beauty and practicality.
Our bespoke portable homes are tailored to your unique style and needs. Love one of our plans but want to make changes? No problem! Our bespoke service allows you to work with our designer to create your dream home.

























